As promised, today I will begin part 1 (of 3) of our house tour!
First, to give you an idea of layout of our new home I have made a floor plan (to scale) of the first floor.
Our tour will start in the general living area. We plan to divide this space into two distinct living spaces – one for a dining room and one for a living room.
Here is the dining space:
And here is the living room space:
The next stop on our tour is our kitchen.
Kitchen View #1:
Kitchen View #2:
And that is the end of part one of our new house tour! Tomorrow I will share the rest of the main floor with you!
Thanks for visiting!
Related articles
- Its a house… kind of. (bridgetovictoriafalls.wordpress.com)
- The Before – A Quick Tour (awf88.wordpress.com)
- New Floor Plan (daoxuan.wordpress.com)
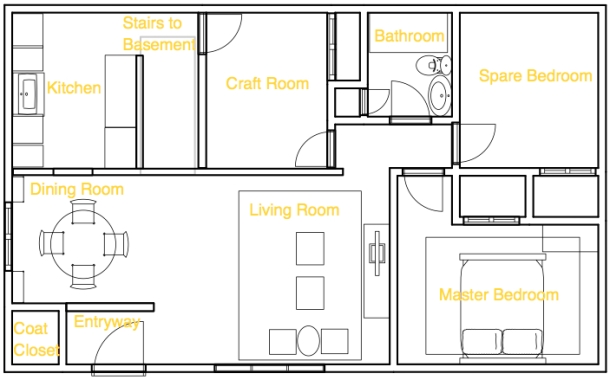
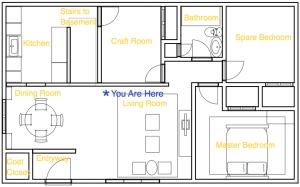
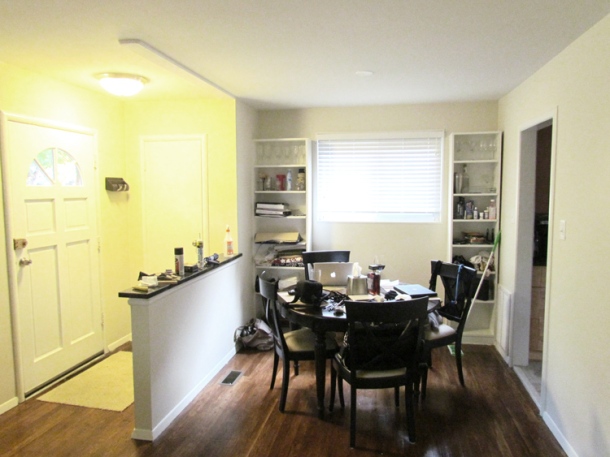
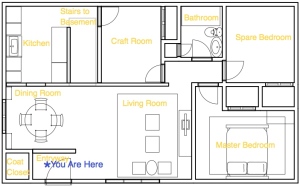
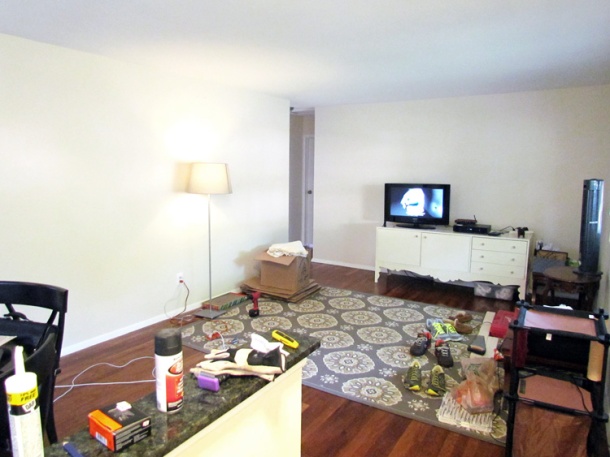
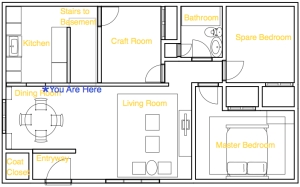
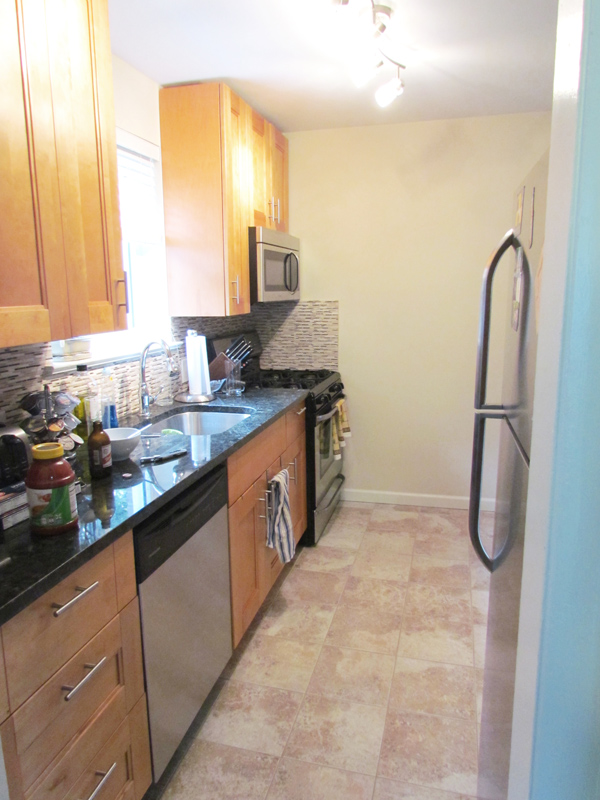
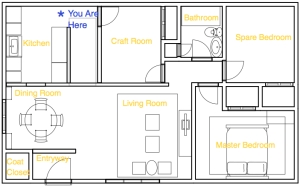
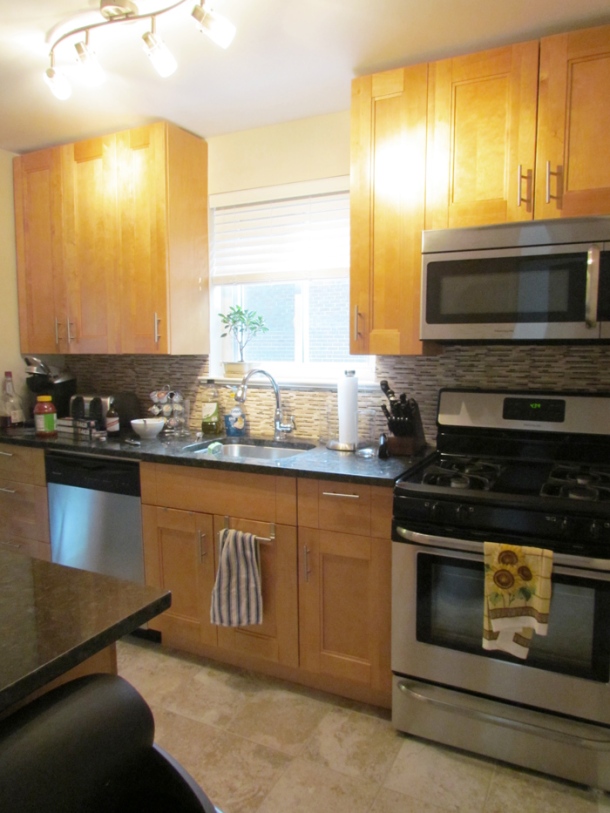

Pingback: Making Our New House a Home: To Do List | Quintessential Quarters